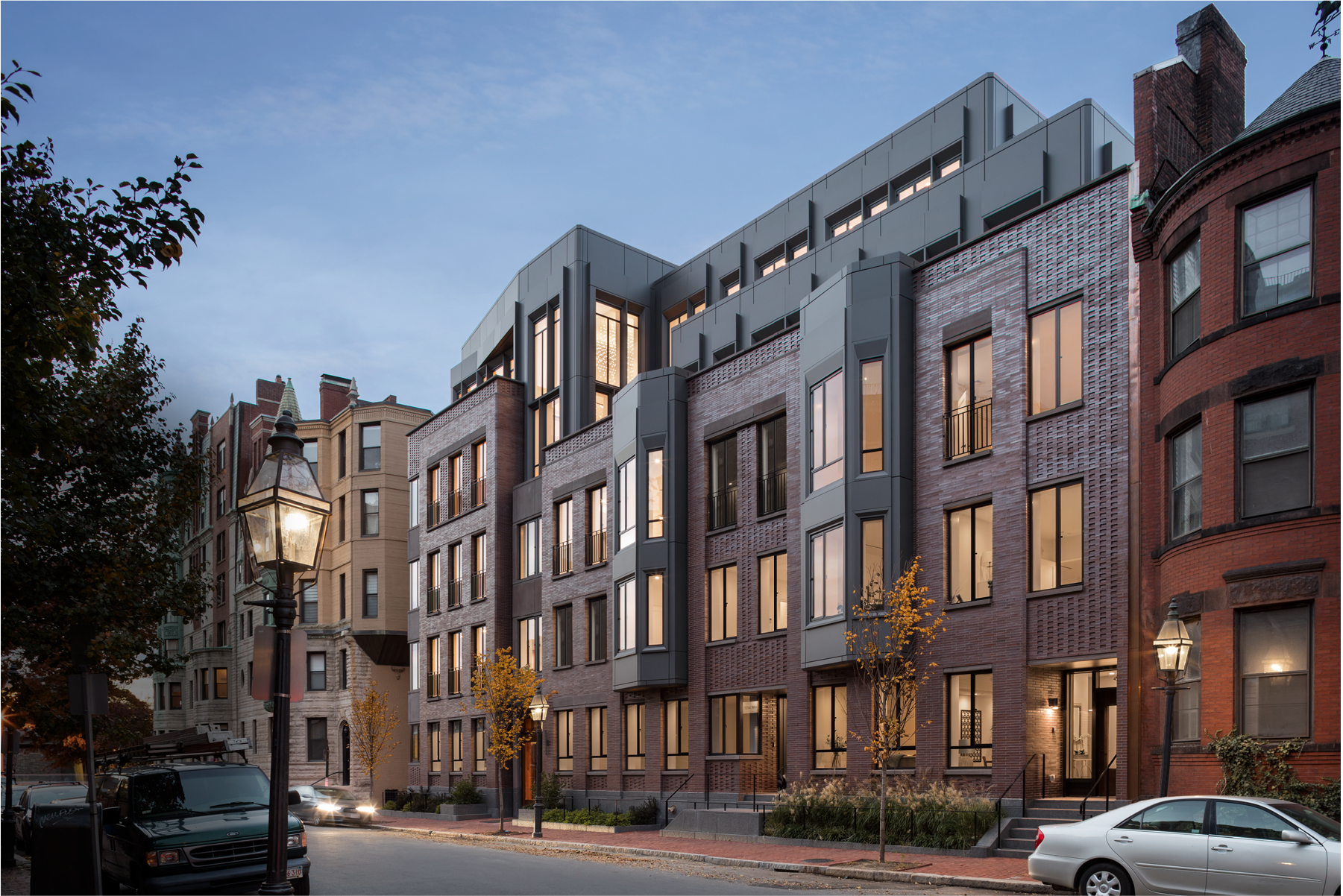Four51 Marlborough
IDENTITY // branded Book // PHOTOGRAPHY // environmental graphics // website
2015 // branding project completed at hacin + associates
Four51 Marlborough is a modern eight-unit luxury condominium in Boston’s historic Back Bay neighborhood. The project was Hacin + Associates’ first collective architecture, interior design, and branding effort. The work shown in this portfolio focuses solely on the brand*, which includes forming the identity, creative concept, and visual narrative for Four51 Marlborough. The visual design took inspiration from the idea of combining a new building with modern amenities and a historic neighborhood, and the use of a Delft tile motif with its traditional blue color palette, illustrations, and patterns. With this ‘historic details, modern spin’ concept, the project included a printed book for prospective buyers, a website for marketing the property, a full signage package, and a custom-designed tile mural. Wrapping two walls of the building’s lobby, the image for the mural is a historic Boston lithograph, and its contemporary pixelated tile aesthetic was meant as a 21st century nod to the traditional use of these blue and white tiles to line the entrances and hearths of homes in the Back Bay. The final execution of the mural wall is the result of collaboration with H+A’s architects and interior designers. Creative services for the brand of Four51 Marlborough comprised conceptual research, creative direction, visual design, photography, copywriting, web design, and working with renderers to produce high quality images of the building and its interiors.
*All architectural and interior design by the architects and interior designers at Hacin + Associates [David Hacin, Matthew Manke, Darien Fortier, Jennifer Clapp, Christine Rankin Manke, and Rebecca Rivers]. Hand sketch of front door featured here by David Hacin. All architectural and interior photography with permission of ©Trent Bell.
Inspiration: Antique Delft tile with nautical scenes.
Original 1848 historic lithograph of Boston Harbor (sepia) and color tone (blues) for the new tile mural at Four51 Marlborough.



















